What Is Your Floor Plan? Comparing Open Concept and Traditional Floor Plans
- Hendren Custom Home
- Dec 1, 2024
- 5 min read
Updated: Dec 9, 2024
Each home you have ever stepped into has evoked a unique response, in part because of each house's differences in design, layout, and decor. In particular, floor plan trends throughout the years can also alter the way the space feels regarding it's openness or planned-space use. Homes that have smaller, designated spaces tend to feel nostalgic and rather vintage, whereas spaces that are open, airy and bright have a tendency to feel more modern. Let's take a look at this more closely!

Imagine you are walking into a traditional home, such as a charming Craftsman, and you're greeted by distinct rooms with warm, cozy nooks, each space designed with a purpose. The dining room might be separate from the kitchen and the living room, framed by wood moldings and tucked away from the bustling kitchen, offering a sense of privacy and intimacy.
Now, stepping into an open-concept home, it’s an entirely different experience. The air flows freely, with natural light flooding expansive spaces. The kitchen, living room, and dining area blend seamlessly, creating a bright, airy, and modern atmosphere that feels both inviting and endless.
These two homes, while both beautiful, evoke very different emotions and offer unique lifestyles—one focusing on cozy, structured spaces, and the other on open, interconnected living areas. We're going to take a deeper look at the differences between traditional concept and open concept floor plans, to help you decide which one speaks to you.

Comparing Traditional Concept vs. Open Concept Floor Plans
When deciding on the floor plan for your new home, one of the most fundamental choices is between a traditional layout and an open-concept design. Each offers its own advantages and challenges, and what’s right for you will depend on how you envision your lifestyle and the flow of your home.
What is a Traditional Concept Floor Plan?
In a traditional floor plan, rooms are distinct, each with a designated purpose. Think separate living rooms, dining rooms, kitchens, and studies, all divided by walls. This type of layout has been a classic in home design for centuries, with the intent to create private spaces that offer a sense of formality and organization.
For example, in a traditional home, the dining room may be completely closed off from the kitchen, with a separate hallway leading to bedrooms or a study. It offers a segmented space where each room has a designated function.

What a Traditional Floor Plan Has
Privacy: Each room being enclosed means noise is contained, offering privacy and creating quieter spaces throughout the house.
Defined spaces: Traditional layouts are excellent if you prefer rooms with specific purposes. A formal dining room allows you to host dinners without disrupting the kitchen, while a separate study offers a quiet retreat for work.
Energy Efficiency: You can heat or cool specific rooms as needed, making it easier to manage energy use for smaller areas.
Things to Consider About Traditional Floor Plans
Limited flow of light and space: Because rooms are closed off from each other, natural light may be confined to specific areas of the home, creating darker rooms.
Less spacious feel: Traditional layouts can make a home feel compartmentalized, reducing the sense of space and flow from room to room.
Less flexibility: If your lifestyle requires larger communal spaces, traditional layouts can feel restrictive when entertaining or spending time with family.
What is an Open Concept Design Floor Plan?
Open concept floor plans became popular in the mid-20th century, particularly in the 1950s and 1960s, with the rise of modernist architecture. This design removes most interior walls, creating a large, shared space that typically combines the kitchen, dining, and living areas into one cohesive environment.
Over the decades, open-concept living has evolved to suit the needs of modern families who enjoy the idea of multi-functional spaces and a seamless flow between rooms.

What an Open Concept Floor Plan Has
Spaciousness: Open plans give homes a larger, more expansive feel. With fewer walls, your home can appear brighter and more inviting, as natural light flows throughout the space.
Great for entertaining: If you enjoy hosting, an open concept allows guests to move freely from the kitchen to the living or dining areas, encouraging interaction.
Flexibility: An open floor plan offers greater flexibility in arranging furniture and repurposing areas as your needs evolve. You can easily adapt spaces to fit changing family dynamics or lifestyle preferences.
Things to Consider About Open Concept Floor Plans
Less privacy: The lack of walls means less separation between spaces, which can make it difficult to find quiet or private areas, especially in a busy household.
Sound travels: Open spaces can amplify noise, as there are no barriers to contain it. The sounds of cooking, conversations, or entertainment can spread through the entire area.
Less definition of space: With everything open, it can be harder to assign specific purposes to areas, and it may be a challenge to keep a clutter-free look if everything is in plain view.
Questions to Ask When Deciding Between Traditional Concept and Open Concept Floor Plans
Choosing between a traditional concept and open concept floor plan isn’t just about aesthetics—it’s about how you live. Here are ten questions to ask yourself:
Do you entertain guests often?
How large is the family that will occupy the house?
Do you prefer having designated rooms for specific activities?
Are you comfortable with noise and activities being shared between spaces?
How important is privacy in your home?
What is your desired square footage?
Do you have young children or plan to, and how would you like to monitor them from room to room?
How do you feel about the idea of blending kitchen and living areas?
What kind of natural light do you want throughout the day?
Are you comfortable with less defined spaces, or do you prefer structure and separation?
The Evolution of Custom Homes
The concept of home design has evolved dramatically over time, moving from rigid, formal layouts to designs that prioritize flexibility, openness, and customization. Custom homes allow you to blend the best of both worlds, offering you the option to tailor the layout to your exact needs. As our lives have become more diverse in how we work, entertain, and relax, custom homes offer the adaptability to design spaces that meet every requirement.
Custom homes, like those designed by Hendren Custom Homes, embrace this evolution by giving homeowners the flexibility to create spaces that are not only aesthetically pleasing but also deeply functional and personal. You can choose a traditional floor plan for a more private, classic feel or opt for an open concept to suit a modern, lively household—or even a hybrid of both.
Your Dream Home with Hendren Custom Homes
No matter what floor plan you envision, Hendren Custom Homes is here to guide you through the entire process. With years of expertise in Northwest Indiana, we specialize in creating beautiful, functional homes that reflect the individual needs of each family. Whether you're looking for a sprawling open-concept home or a cozy traditional layout, we work with you every step of the way to ensure your home suits your lifestyle.

Let us help you build the home of your dreams. Contact Hendren Custom Homes today to explore options, and let’s get started on turning your vision into reality!

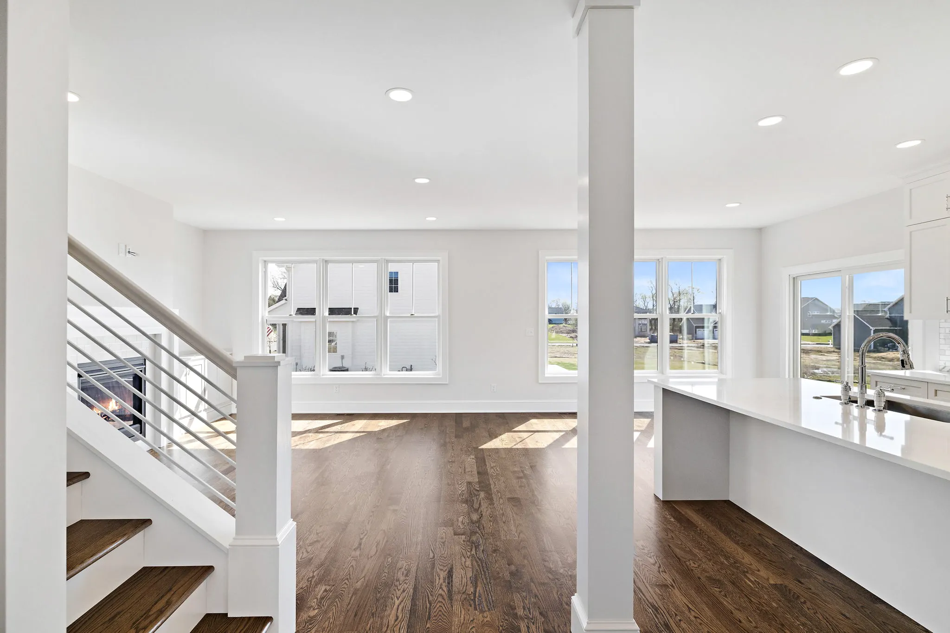
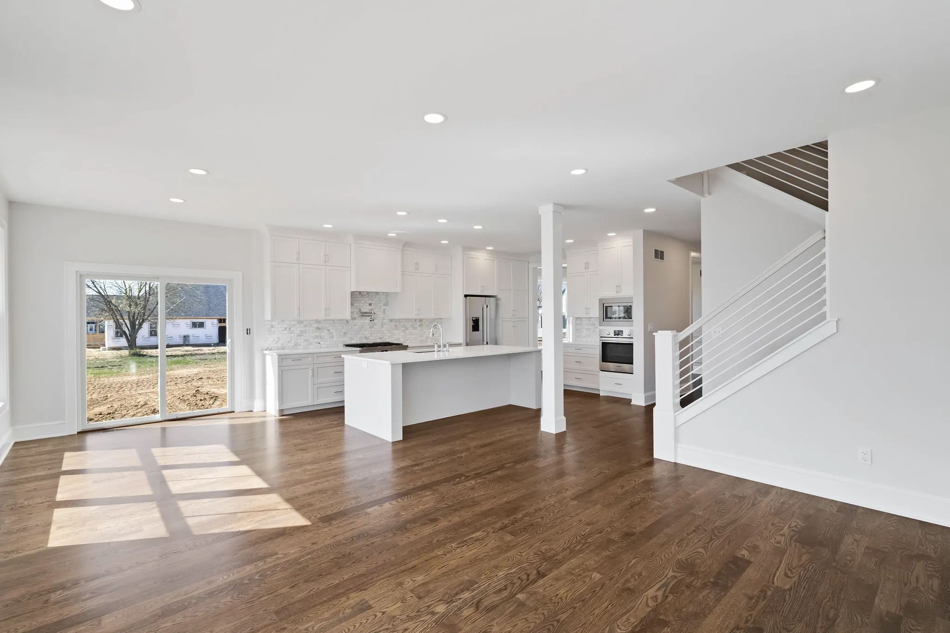
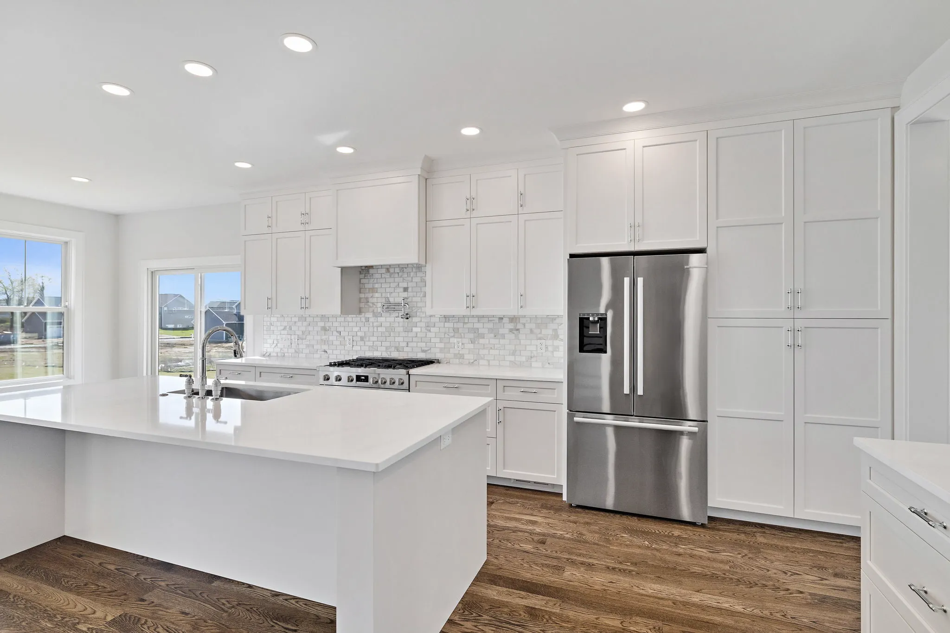






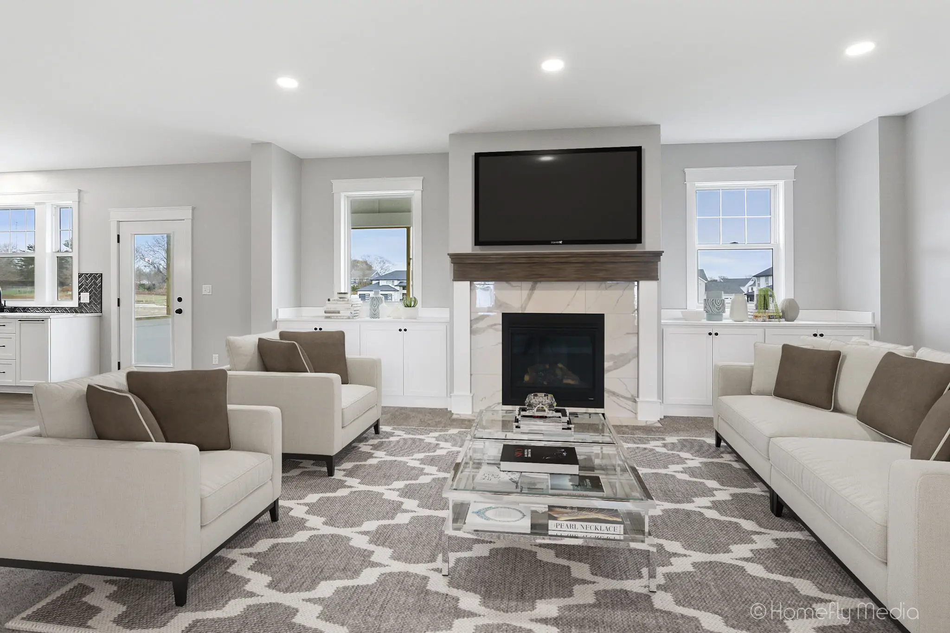
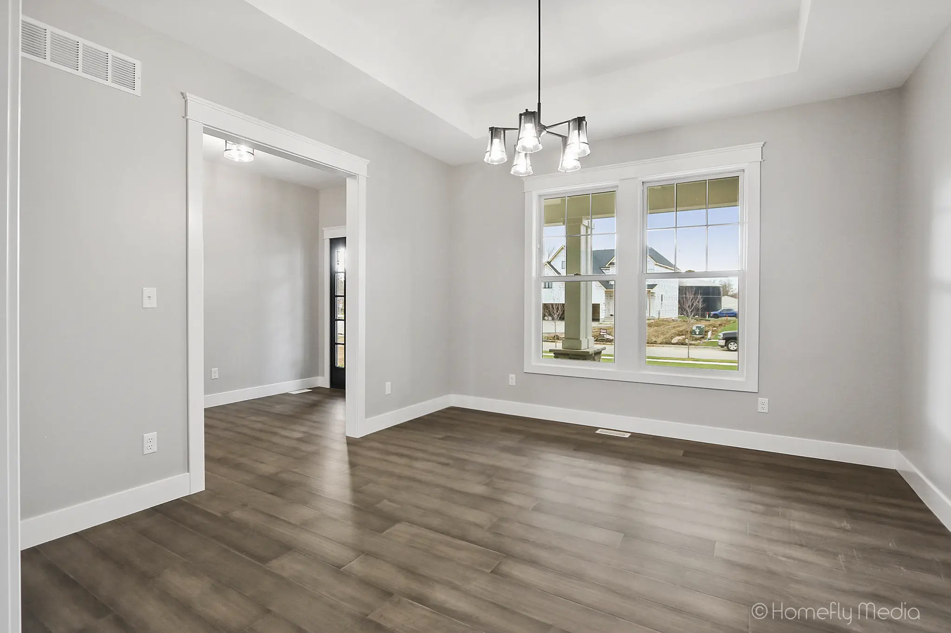
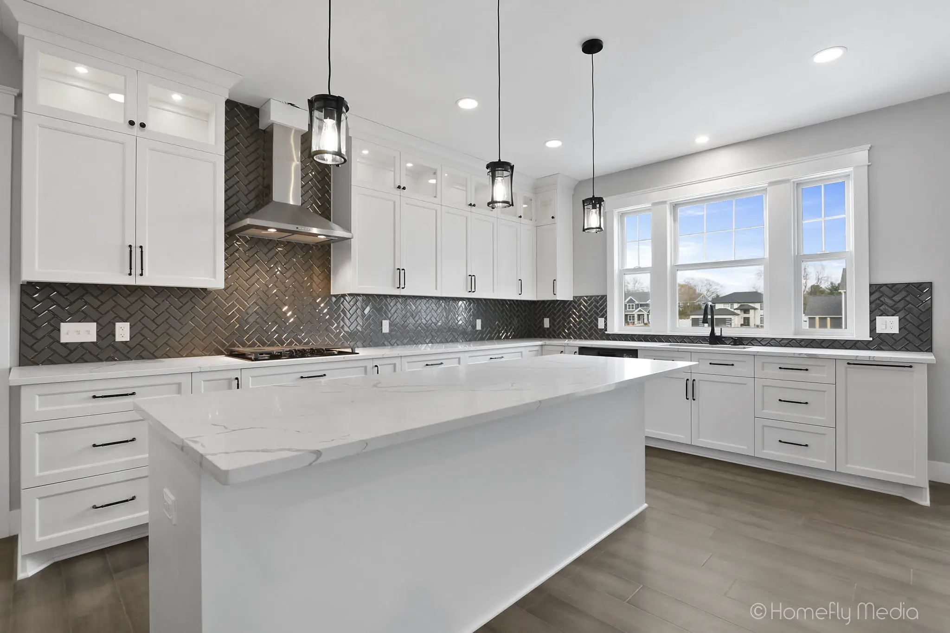



Comments